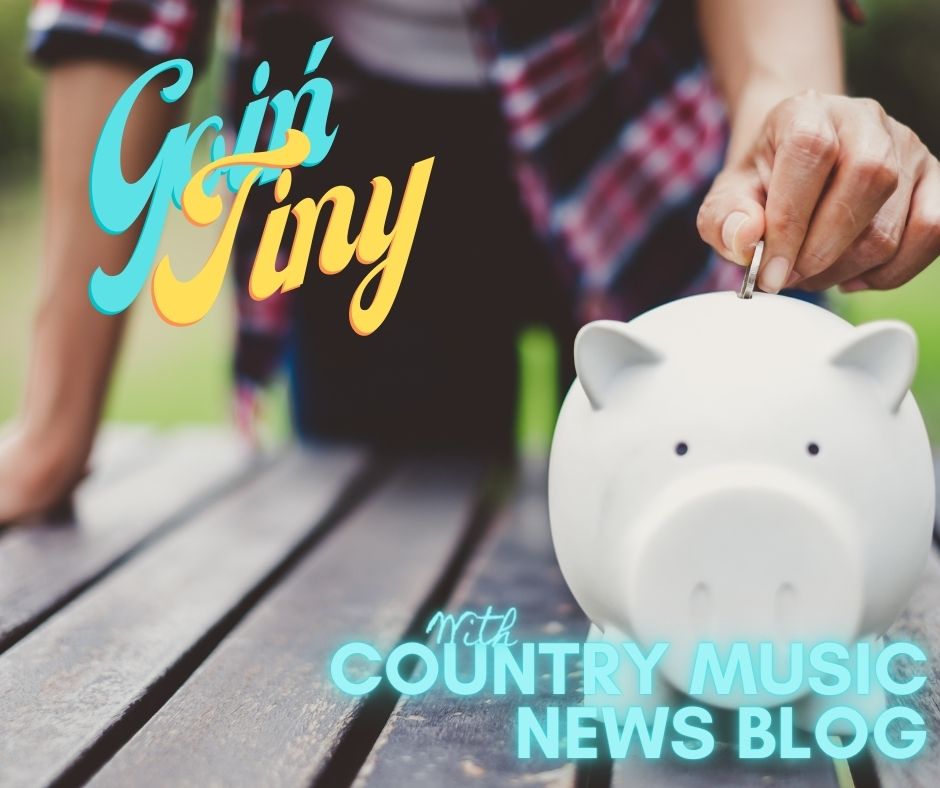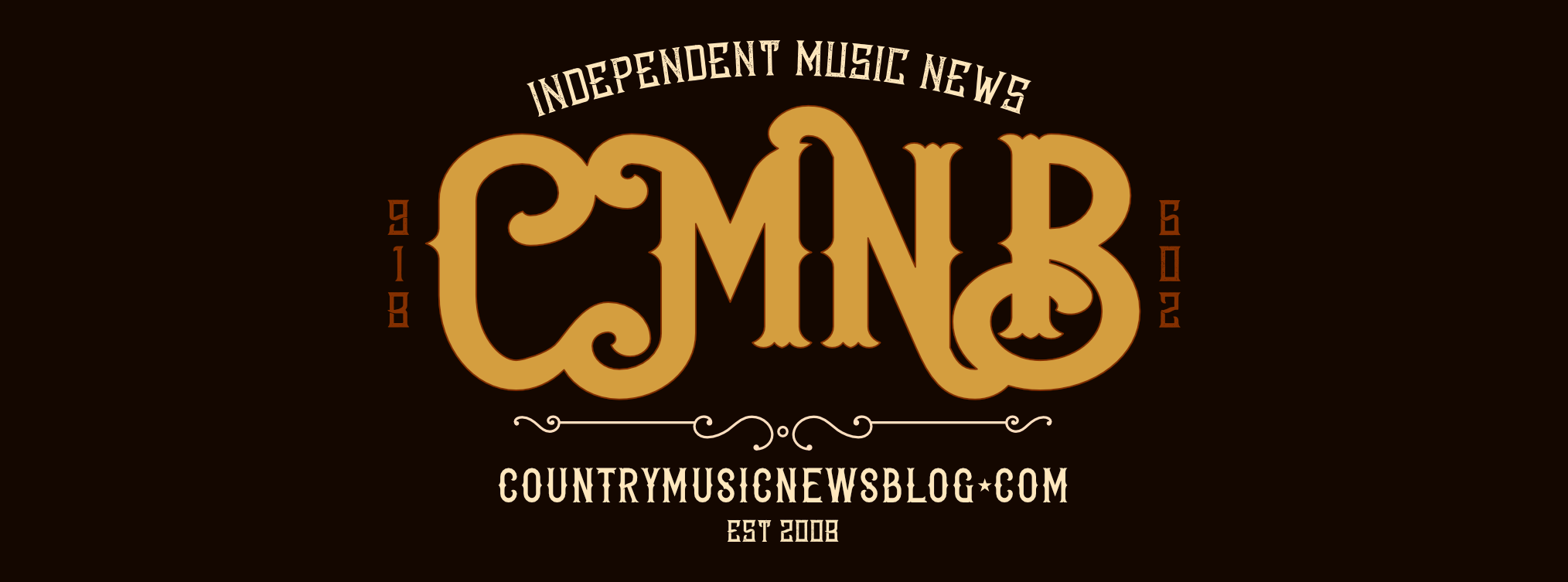Today we’re going to explore some of the planning and budgeting aspects as we continue our journey into building a tiny cabin country music community in the foothills of the Ozarks. While the tiny home concept seems to be everywhere these days, it seems very few people talk about how to make the finance side of things work, both during construction, and long after it’s done. While every project is subject to a million variables, they all start at the same place: A dream, and the drive to achieve it.

In our case, we spent years spinning the idea of this tiny cabin community around, first in our heads, then in Pinterest boards, followed by property maps, floorplans, and rough sketches of landscape elevations. We definitely leaned a LOT on the free financial calculators at Pigly.com to help keep us on track, and to take the crucial steps to make sure that our dreams were carefully molded into actionable, reasonable plans.
Step 1: Identify our Resources:
Our first step was to identify what resources we had available to work with. In most cases we knew this would mean money, but we also knew this would mean available building materials. Since we already owned the land and two of the base building shells, that made it easy to start collecting building materials well in advance. We scoured yard sales and the Habitat ReStore, collected leftover lumber, tile, and cabinetry from friends jobsites, and already owned most of the tools and equipment we would need to do the work ourselves in most cases. This allowed us to trim the bulk of the construction costs down and limit how much we would spend on hiring contractors for specific skilled labor, or ordering supplies from quality online hardware stores like East Coast Hardware,.
We also looked at our financial resources to make sure we could afford to make this huge jump without landing in the bottom of an endless pit of debt. We started by using Pigly’s basic cash flow assessment calculator to see where our money was going and where we could benefit the most by making a few adjustments. This was especially helpful since we ran it one way to assess where we were before we started building, and what that cash flow would look like when we would no longer have a giant mortgage over our heads.
Step 2: Identify our Needs:
Plainly put, we would need this property to pay for itself eventually. That means we would have to build with other people’s needs in mind and have a plan in place that allowed us to rent out one or more cabins in order to cover our base monthly operating expenses. Whether we plan on making the cabins available on a property sharing app like AirBNB or taking on direct long-term tenants is still a discussion we are actively having. It has been really helpful to use Pigly’s Residential Income Calculator to play with the numbers and see that we could not only make enough to keep the property self-maintaining, but actually turn a tidy profit once the buildings and construction are paid off.
Once that sense of relief washed over us, it was full steam ahead in tasking each member of the family, friend, and even random passerby and stranger we talked about our plans with to come up with a list of features each cabin, and the property as a whole, would need to ensure comfortable living for residents and guests. We looked at what kind of events we would host that would be open to the public, how much time each year the kids might realistically spend here as adults, what their future lives would look like as they brought in friends, partners, and someday their own children to stay in what we playfully call “the family summer camp”, and what kind of guests we would cater to when the kids aren’t around, which will mostly be touring musicians.
With all of that in mind, we broke the project down to the primary “zones” that would serve the property’s needs the best. A caretaker”s cabin, bunkhouses, detached kitchen and laundry, and outbuildings like the shop, greenhouse, and chicken coop. We’ll break down the unique features of each building in Part Two of this article, but the important part is that we identified how each space would be used on a daily basis, and built our floorplans and property map around how to fit those needs in seamlessly with our designs.
 (ad) – Fire up the festive atmosphere at your fall parties with Sunnydaze Outdoor Fire Pits
(ad) – Fire up the festive atmosphere at your fall parties with Sunnydaze Outdoor Fire Pits
Step 3: Leave Room for Dreams:
Possibly the most important part of our planning process (say that three times fast) was to make sure we are leaving room to accomplish our dreams. We dream of hosting intimate outdoor music performances, having cookouts, growing large pumpkin patches and a market garden to serve a seasonal produce stand, and having a large year-round workshop for crafts and projects. While it could take years to accomplish these dreams and conjure up even more, the important thing is to make room for them, and include them in every phase of our construction. For example: we may not have an outdoor stage right away, but when we install breaker boxes and bury power lines, we are sure to include room for that expansion. After all… without the dreams we envision down the road, then we would just be trading one type of house for another.
Continue on to Part Two of “Going Tiny: Resources, Need, and Dreams
*This article may contain affiliate or sponsored links. All opinions are our own.
See the inspiration driving our build at https://www.pinterest.com/whiskeychick/for-the-oklahoma-house/

Pingback: Going Tiny: Resources, Needs, and Dreams (part two) | Country Music News Blog | CMNB